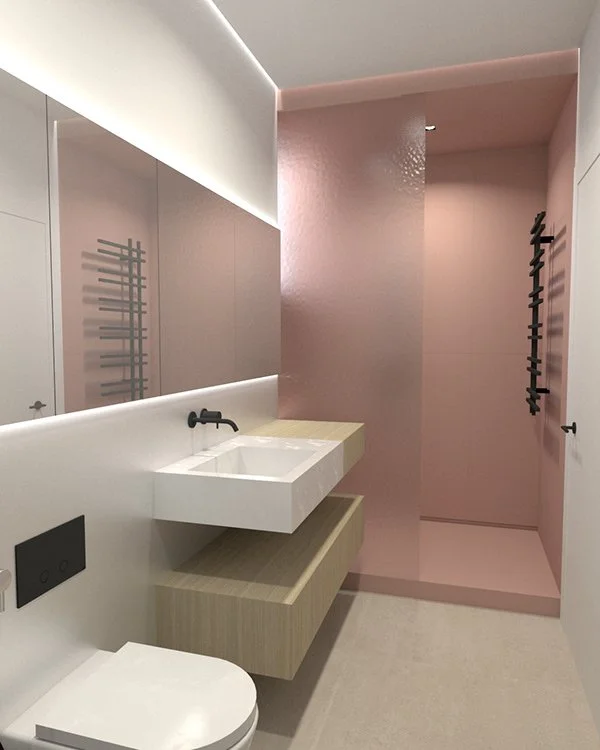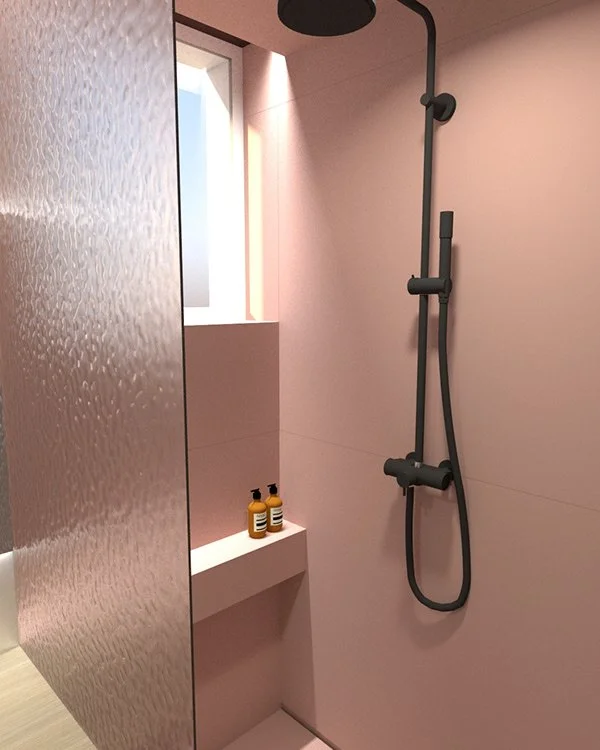
Rudnytskoho Apartment
Interior Architect, Lviv, Ukraine, 2019
A 90 m² apartment in a historic building redesigned for a young family with two small children. The space required complete reconstruction to transform its outdated structure into a contemporary and functional home that meets the needs of modern family life.
The design focused on creating an open and light-filled living area while maintaining distinct zones for privacy and comfort. The central kitchen–dining–living space became the heart of the home, visually unified through a neutral palette and natural materials — oak, walnut, dark metal, and soft textiles.
All built-in furniture was custom-designed and fabricated according to my technical drawings to ensure maximum functionality and efficient use of space. Particular attention was given to lighting and atmosphere, including custom lighting scenarios in the bathroom, allowing the family to switch between warm, relaxing light and cooler, practical illumination.
Every element was designed to be light, easy to maintain, and adaptable to different daily needs. On a relatively small footprint, the project achieved what initially seemed impossible — creating a bright, transformable home that feels both spacious and intimate.
The result is a thoughtful transformation of an old urban dwelling — simple, warm, and family-oriented — balancing historic character with a refined modern aesthetic.
















