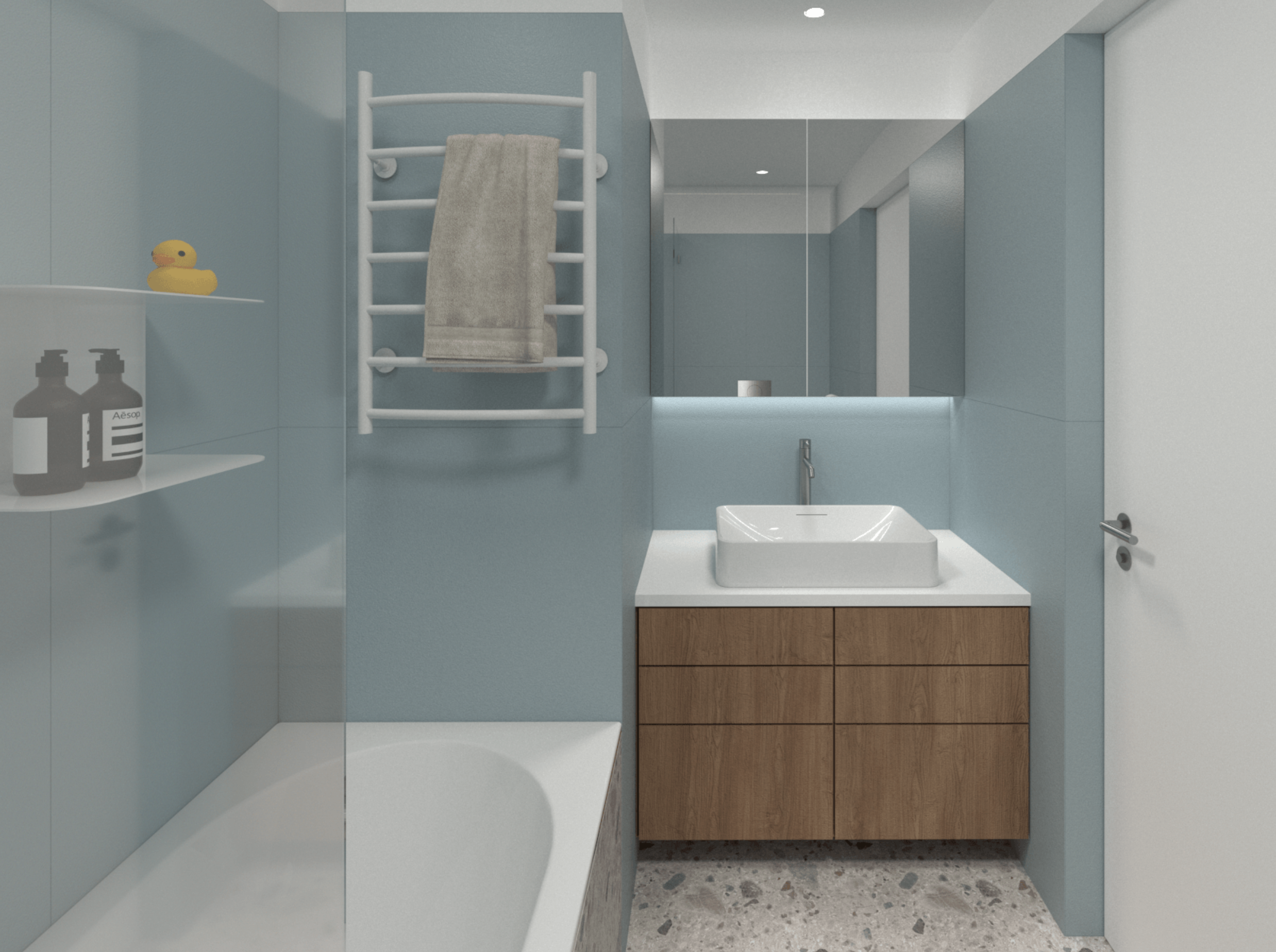
Dunayska Apartment
Interior Architect, Lviv, Ukraine, 2022
A compact 43 m² apartment in a Soviet-era residential building redesigned for a young family with a newborn. The project focused on transforming a small, fragmented layout into a bright, open, and functional living space while preserving warmth and comfort.
Most of the internal partitions were removed, and openings were widened to bring more natural light from the north-facing façade. Custom-designed storage was integrated throughout — including a bed with concealed compartments, built-in wardrobes, and mirror panels to visually expand the space. A black, cube-like bathroom volume anchors the centre of the plan, contrasting with pale tones and timber textures to balance lightness and depth.
I developed the project from concept through to completion, producing the full package of technical drawings, material specifications, and bespoke furniture details. The materials palette combines cold grey and white shades with natural wood, creating a clean yet inviting atmosphere.
The result is a minimal and efficient interior where every centimetre is considered, merging spatial clarity with everyday comfort — an example of thoughtful small-space living that reflects a contemporary Ukrainian design sensibility.
The implementation phase focused on maintaining precision and quality within a limited budget and existing structural constraints. All bespoke furniture and fittings were custom-made in collaboration with local craftsmen, allowing close control over materials and details. Regular site visits and coordination with builders ensured that the design intent was preserved throughout construction. The process became a study in adaptability — balancing concept, craftsmanship, and practicality within a modest domestic scale.









Before and after the renovation


