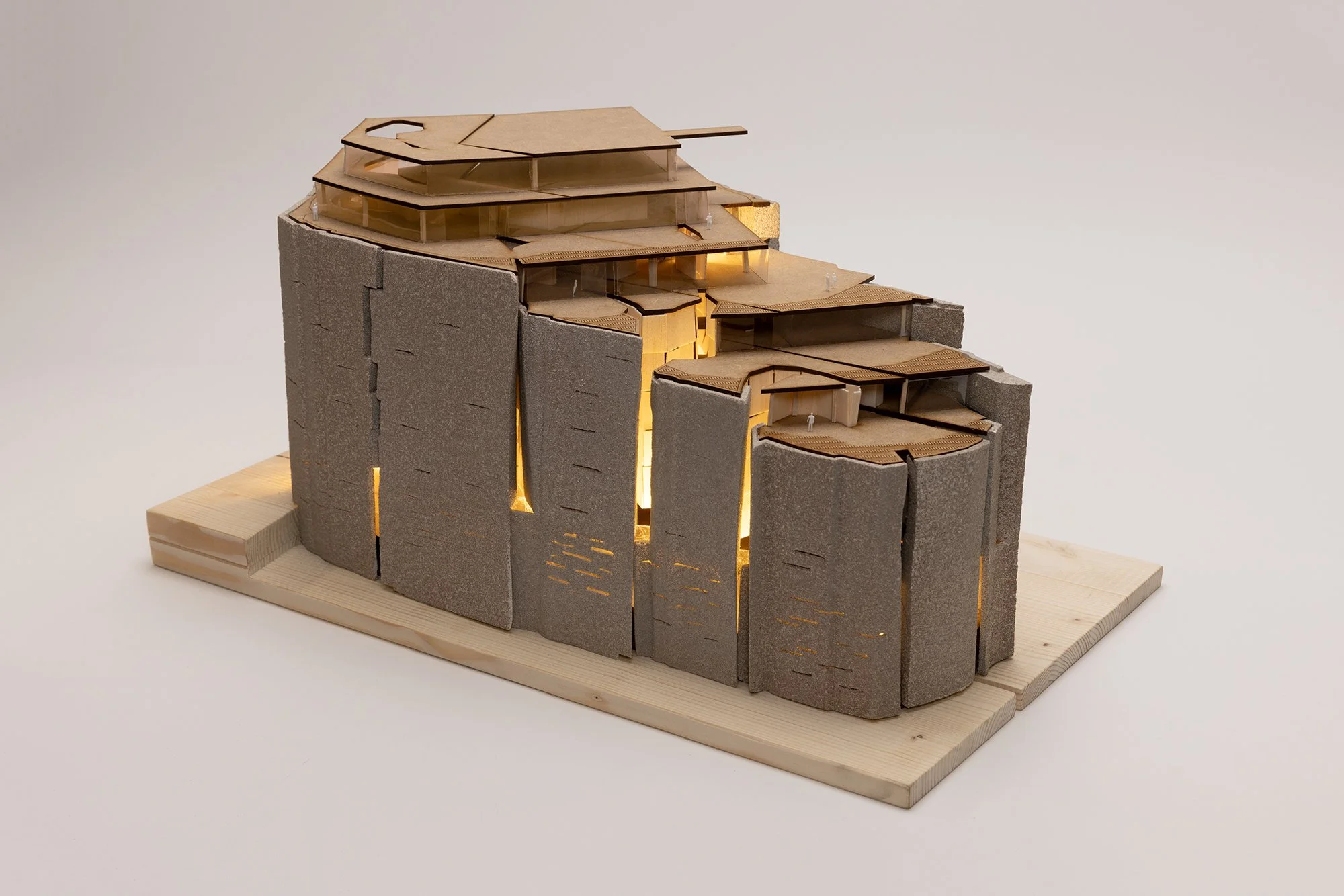
The Lighthouse
The Lighthouse is my MA Thesis Project at the Royal College of Art, completed in 2025. It is an adaptive reuse proposal for 15 Westferry Circus in Canary Wharf. Conceived as a retreat within London’s corporate centre, it responds to the culture of overwork, isolation, and stress that defines the area. The project reimagines the office block as a sanctuary—shaped by care, presence, and light—offering an alternative to rigid rhythms of productivity.
My initial research began with personal impressions of Canary Wharf as a place of loneliness and control. These were confirmed through wider studies on office culture, mental health, and the impact of impersonal environments. Uniform layouts, harsh lighting, and corporate materiality amplify stress. This became the foundation for questioning how architecture might interrupt such patterns and propose a new cultural narrative.
As part of the design process, I developed the “Compression Artefact,” a conceptual model that explored light as both metaphor and building element. Unlike corporate lighting systems that suppress natural rhythms, the artefact portrays individuals as sources of light—carrying agency, creativity, and care. By stripping away facades and exposing the raw frame, the building is prepared for transformation, ready to hold new meaning.
How can interior architecture challenge the emotional and spatial constraints of corporate environments and offer a retreat that restores human connection, well-being, and presence? This question guided the design, framing the building as a lighthouse—both literal and metaphorical—on the edge of Canary Wharf, pointing toward another way of being.
The metaphor of the rock became central: massive, protective, shaped by time. Inspired by sacred architecture and landscapes like Antelope Canyon, I began to imagine the building as carved rather than assembled—voids, textures, and light wells shaping atmosphere. Early sketches, models, and references guided the design of thresholds, vertical voids, and layered material presence.
To define the project’s direction, I reframed the meaning of luxury—not as excess, but as presence, silence, and care. Using a three-filter approach (environmental, psychological, design), I explored how space can restore what is missing in corporate culture: time, calm, nature, connection. This philosophy informed the programmatic brief and spatial experience.
The building unfolds as a vertical journey. Ground floor: public art gallery. First floor: spaces for stillness and reflection. Middle floors: residencies and studios for restoration and creation. Upper floors: restaurant, live music, observatory—designed for connection and joy. Rooftop: a garden with views of the Thames. Each level is defined not by typology but by mood, aligning space with emotional states.
The spatial organisation follows rhythm rather than function. From stillness at the base to openness at the top, each level choreographs emotional states. Vertical voids carve through the building, guiding light and people alike, transforming floor plates into connected, layered experiences. The building becomes a rock-like mass shaped from within, holding silence, presence, and joy.
Light is both concept and structure. Vertical shafts bring daylight deep into the core, breaking rigid office logic. At lower levels, light is filtered and quiet; at the top, it floods freely through glass. Artificial light is minimal, responsive, and warm—supporting natural rhythms. Light here is cultural, symbolic, and emotional: a guide from shadow to openness, from stillness to sky.
The reuse strategy retains the structural frame of 15 Westferry Circus while removing its facades. New envelopes of concrete and layered walls evoke a monolithic form, with voids carved to channel light. The grid is preserved as a quiet partner, enabling freedom to redefine the building from an office block into a carved retreat.






Materiality drives the emotional shift. An outer shell of textured concrete conveys geological weight, resisting Canary Wharf’s glassy facades. Inside, timber, cork, stone, and glass introduce warmth and intimacy. Higher levels transition to lighter materials and transparency, echoing the ascent from grounding to openness.





























